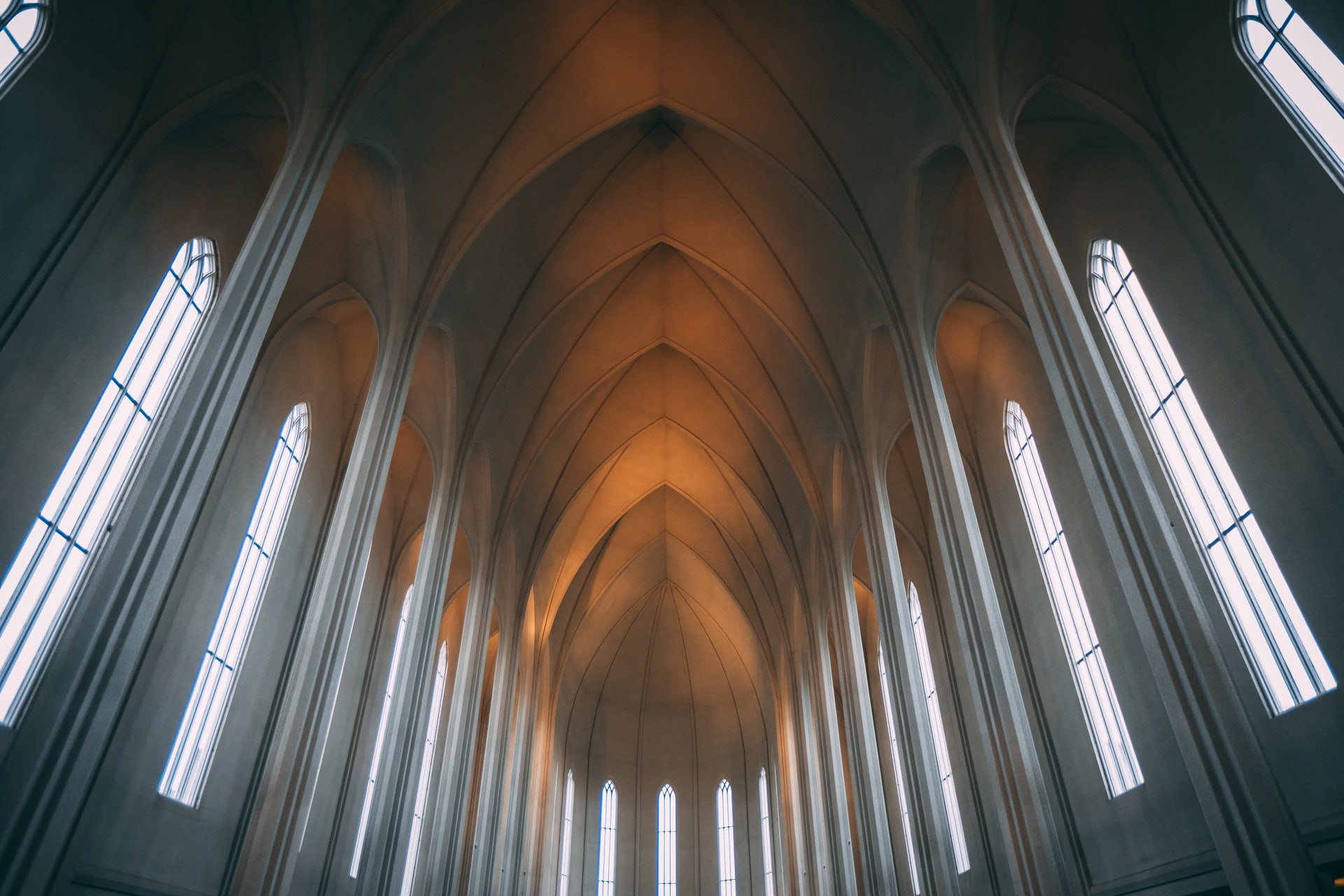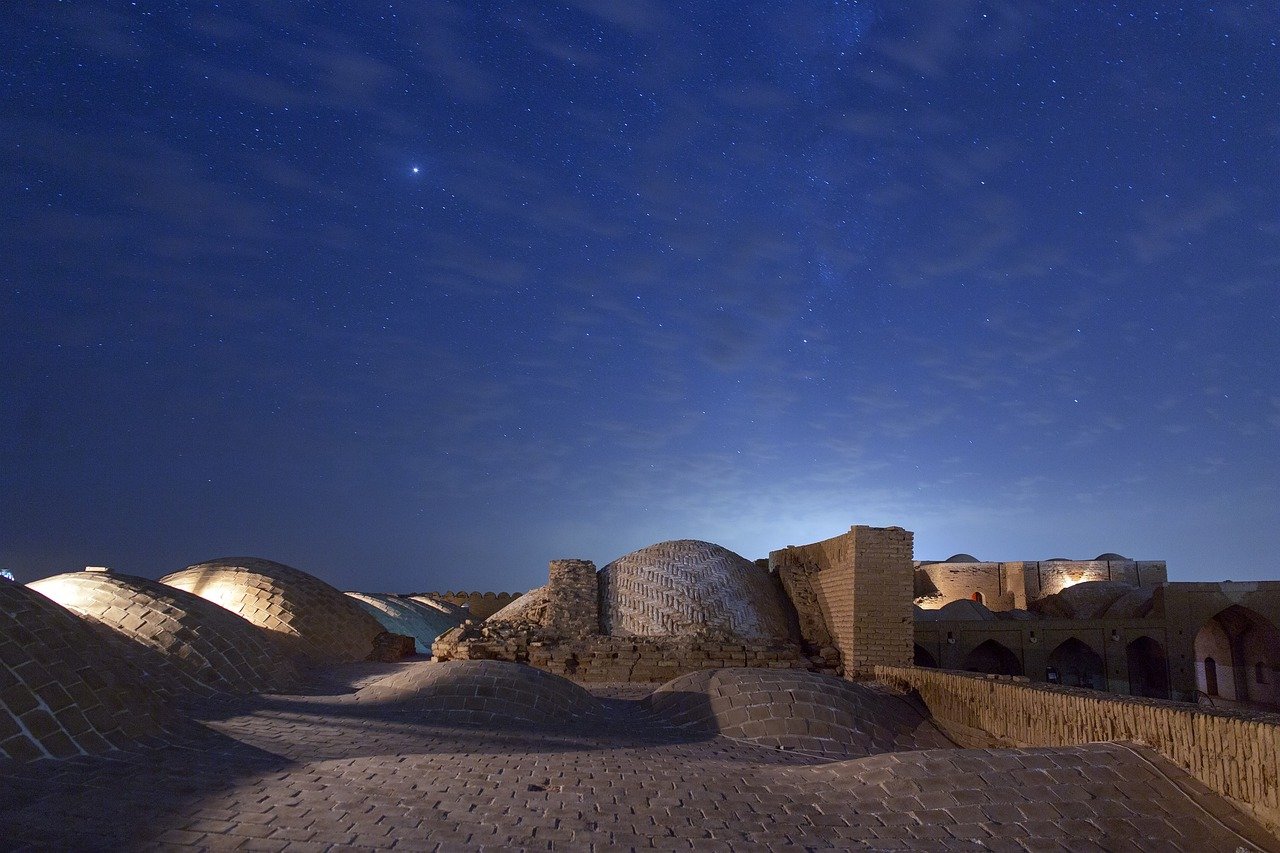
The membership of the churches is declining, but the need for spirituality remains. Architects such as Michele De Lucchi, John Pawson create special works of art with churches. They offer protection, peace, comfort – and a space for the incomprehensible.
The passer-by was basically right. “What are you building there? Will this be a transformer house?” asked a walker as he passed the small building that was built in Fischbachau in Upper Bavaria in the middle of extensive meadows. But because of the transformer house, it became a chapel. Three meters wide, five meters long, with a flat, pointed roof and made of local Nagelfluh rock, which is called “Gottesbeton” here.
You enter it on the narrow side through an even narrower door, climb the three steps of a pedestal, take a seat on a wooden bench, and can look through a round window into the landscape and at a narrow cross that stands further away between the trees. The small room with its clear lines and the restriction to wood and stone create peace, the view into nature opens the soul – and anyone who wants to get into conversation with God can do so – as the three steps ensure – felt at eye level. Even if it is not about energy repackaging, the St. Jakobskapelle is always a place to recharge.
It was designed by Michele De Lucchi, the Milanese architect and creator of the classic lighting “Tolomeo” on behalf of a Munich couple who spend their weekends in the village. When the builders, who were only loose friends with De Lucchi at the time, personally asked him in Milan, “he lowered his head and remained silent,” they recall, “for so long that we already thought we had put forward something quite impossible.” But then he looked up and said, “Do you know that I’ve always dreamed of doing something like this?”
De Lucchi is not the only one. The Englishman John Pawson has just built a chapel in Unterliezheim, Bavaria, and in 2016 the award-winning Vorarlberg architect Bernardo Bader built one near his place of residence – and in Mechernich-Wachendorf in the North Eifel, an architectural gem has been standing in a field for twelve years: the Brother Klaus Chapel by Pritzker Prize winner Peter Zumthor.
The builders are private individuals, associations, and foundations, their motivation is faith and often the desire to give something back. And while the membership of the large churches is rapidly declining and places of worship are not being rebuilt but desecrated, the chapels testify that the need for spirituality has remained. Today, the term is only broader and lived out more individually.
This is precisely why the chapels are so contemporary: they offer an intimate space of self-experience, and it does not matter whether one understands it simply as a place of rest or as one of prayer. They are offers, not obligations, ecumenically blessed, but seemingly decoupled from the institution of the church.
For architects, they are a matter close to their hearts because largely unencumbered by usually complex questions such as building services and fire protection, they can create a small total work of art that has only one function: to make something that is actually incomprehensible tangible. This turns their designs into ideas labs that are sometimes more introverted, but never vain. And yet the solution, traditional designs, builders’ wishes, and budget, are always subjective in the end.
Michele De Lucchi’s chapel is basically an enlarged version of the small wooden houses that the architect makes like sculptures. The founders saw them at an exhibition, wondering what they would look like from the inside. And how, if you could enter one, it would be a real house: “For us, it was clear that it could only contain a spiritual space”. That was the origin of the project. Today, as they put it, they have “a block that has fallen from the sky.”
The chapel of John Pawson can hardly be seen at first glance, so it is absorbed in the landscape. At the edge of the forest of Unterliezheim, he and his office had a narrow, tall block of 144 long Douglas fir trunks piled up: “It comes naturally,” says project architect Jan Hobel.
The building is the second of a total of seven chapels (one for each day of creation), built by the foundation of the entrepreneur couple Siegfried and Elfriede Denzel by various architects along a cycle path. At the same time, they should also be a shelter, which is why Pawson, already a radical minimalist, interprets the entire project as an elementary space of protection and experience.
Through the entrance, no more than a cut-out in the wood, you enter the interior. It is almost nine meters long and more than seven meters high, and so narrow, dim, and filled with the scent of wood that you might think you have crawled under a log. Light in two strengths – diffuse under the ceiling, where it penetrates through a slit, and glistening brightly in front of the only square small window – give an inkling of transcendence. And only the thin cross milled into the narrow head wall makes it clear that this is a chapel. What more is needed? The whole building already says: Here you are completely safe.
ALSO READ: How Christians Should Deal With Mobile Gaming
Of course, the outwardly so raw simplicity of the design could only be realized with some technical effort: steel rods are inserted into the wooden stacks and fixed with nuts. Built-in, prestressed springs are designed to keep the rods in tension even when the wood shrinks.
It was also a technical challenge to implement the Maria Magdalena Chapel in Zollfeld, Carinthia. Gerhard Sacher from the Graz office Sacher Locicerio had designed it for a family. The snow-white building with the pointed roof is made of concrete, which was cast in one piece in a huge mold. “Nine trucks were here at the same time, two filled the mold, seven turned the concrete,” recalls the architect. An incredible effort, but the shell is flawless, and the small, almost 7.80 meters high and 26 square meter building “stands there quite proudly in the area,” as Sacher says.
Because the east side is completely glazed and the gable on the west side, the building looks like a frame through which the surroundings flow. Inside and out seem to be suspended “The landscape here gives so much peace that we have included it,” says Sacher – and, like Michele De Lucchi, put the cross outside. Behind it rises the Magdalensberg with a pilgrimage church, on which the chapel is oriented. Sacher devised folding benches for the interior because festivals are also celebrated here on public holidays. “The chapel has become an open place for the family,” explains the architect.
“Being together with people always has a power,” says Bernardo Bader when asked about the realization of the Lourdes Chapel he designed in Krumbach in the Bregenzerwald. It replaced an already existing, dilapidated chapel and is a joint work in which more than 100 people were involved. The landowners, neighbors, friendly craftsmen – and Bader himself, who also lives here, helped to erect the new building on the site of the previous building from 1880 on a ridge on the outskirts of the village. Thus, the chapel is rooted in every way with the place and its continuous use.
For his award-winning design, Bader maintained the old floor plan. But the shape is new: a steep roof that stands out from the terrain, the wooden shell, and inside, above all, the perspective enhancement of the classic sequence of nave and apse, which makes the room appear larger than it is and ends in a simple window. “This keeps a clear view of the future and leads directly out into nature,” says Bader.
The landscape itself, however, remains deliberately excluded. The fact that the statue of Mary could not take back its original place in the center, but was placed on the side, led to fierce discussions within the building community. Until a few old ladies joined Bader. They pulled out photos of a long-gone Lourdes pilgrimage, which proved that Mary is also standing there in a side niche.
The hikers and laymen who come by and enjoy the high, symmetrical space probably don’t care about the position, just like the architectural tourists. Here, as with other chapels, they sometimes become a problem. Because they are becoming more and more. And chapels are simply not made for that.
But those who can experience their own moments of silence thank it often enough: “We always find letters in the chapel, even singing is often heard,” say the owners of De Lucchis Jakobskapelle. “And sometimes someone brings home-cooked jam.”

